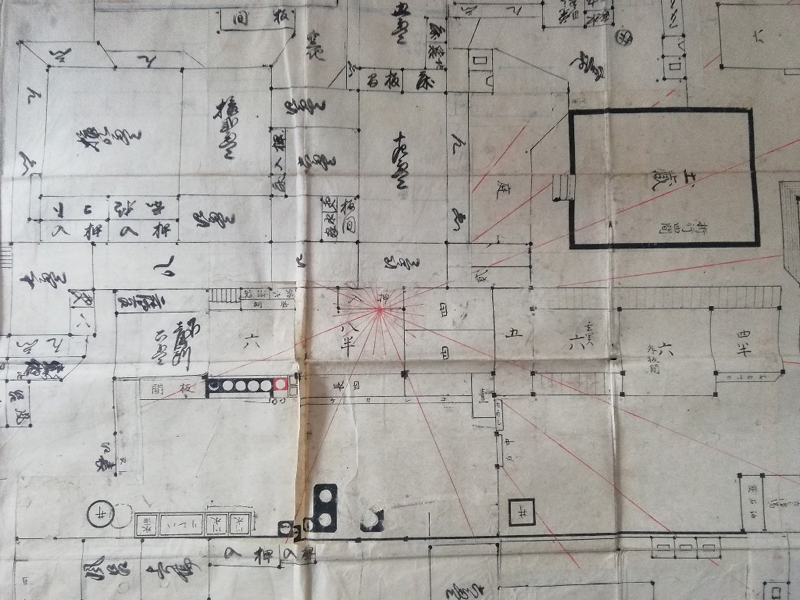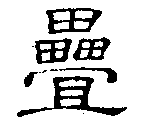
MEGA MANSION FLOOR PLAN (Dealer: titcoRet) – Unique floor plan of old Japanese mansion house handdrawn on large and solid washi paper, with some doubling paper parts that suggest the modification by reconstruction. Meiji period (1868-1912). Some damage due to use and age as is. approx. 122.5 x 75cm (48.22 x 29.52in)
Sold, Thank you.
#12105
#12105
More items from titcoRet
